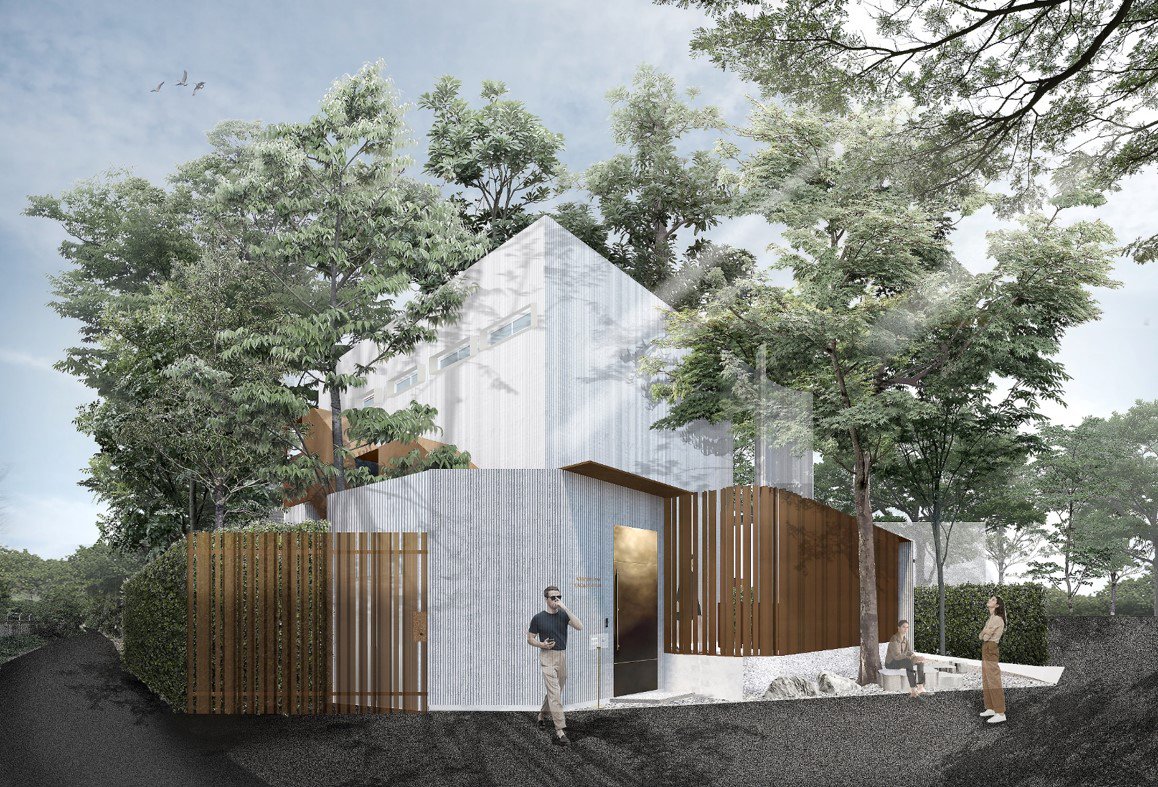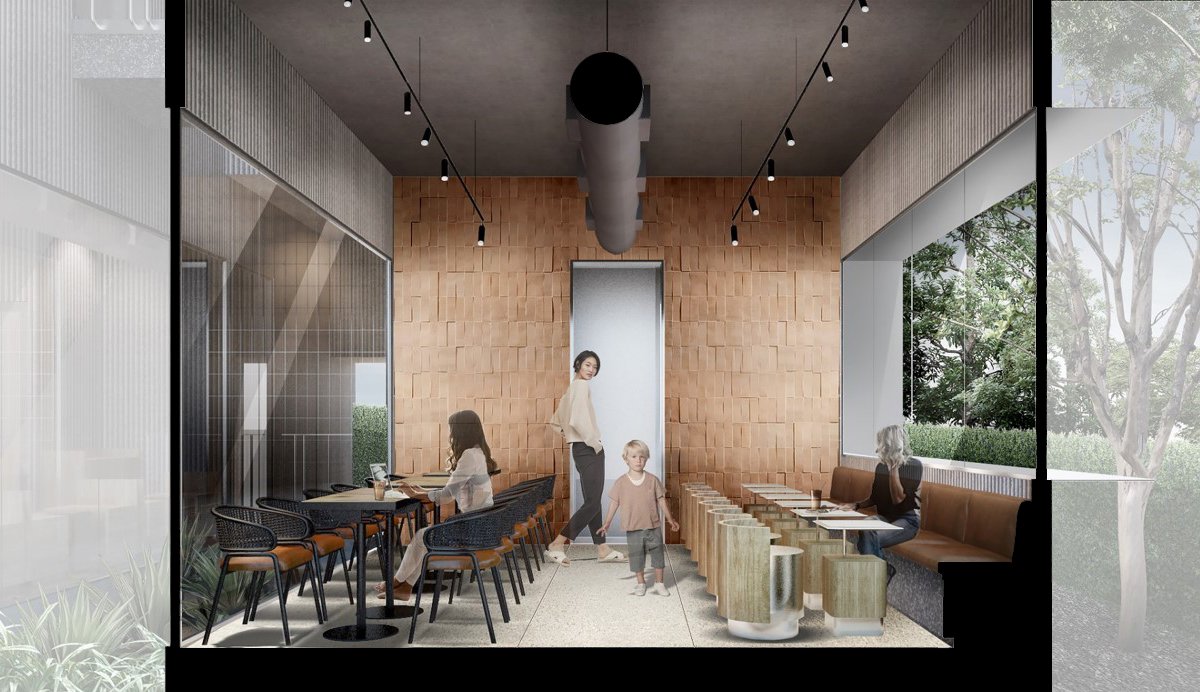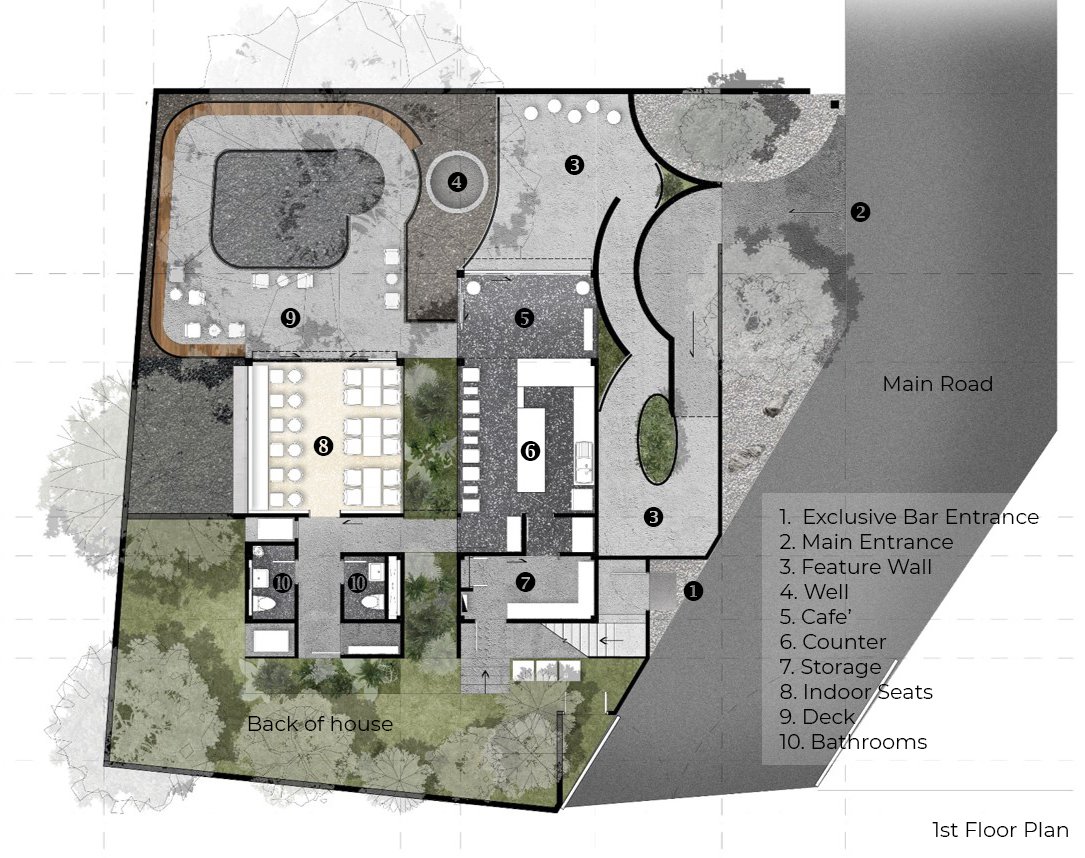
View from the side road

Speakeasy bar entrance

Feature wall and the buildings

Outdoor space

Cafe and beverage counter

Indoor seats

Bathroom

Speakeasy Bar on the 2nd floor

Speakeasy area

Cigar room

Private room

1st Floor Plan

2nd Floor Plan
Chiang Mai Cafe & Speakeasy Bar, 2021
Located in the northern province of Chiang Mai, Thailand, a space owner commissioned Junsekino Interior Design to transform a space surrounded by towering trees into a cafe and bar. As the architectural and interior designer on the team, I proposed a concept that prioritized preserving the existing "grandpa trees" to create a stunning contrast with the rustic building facades. To enhance the photo opportunities, I designed the entrance feature walls to be visually striking while maintaining the speakeasy bar's essential ambience.
