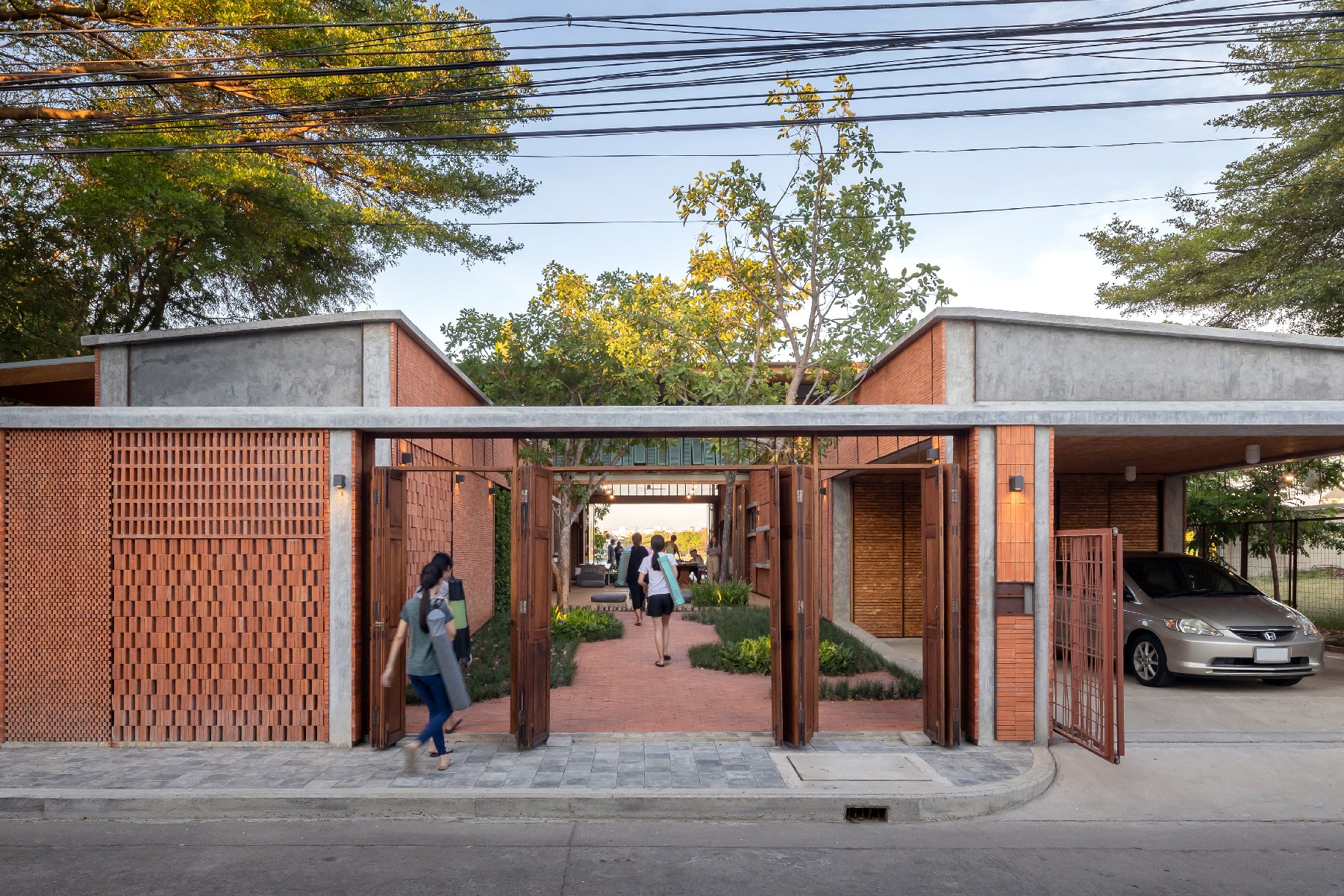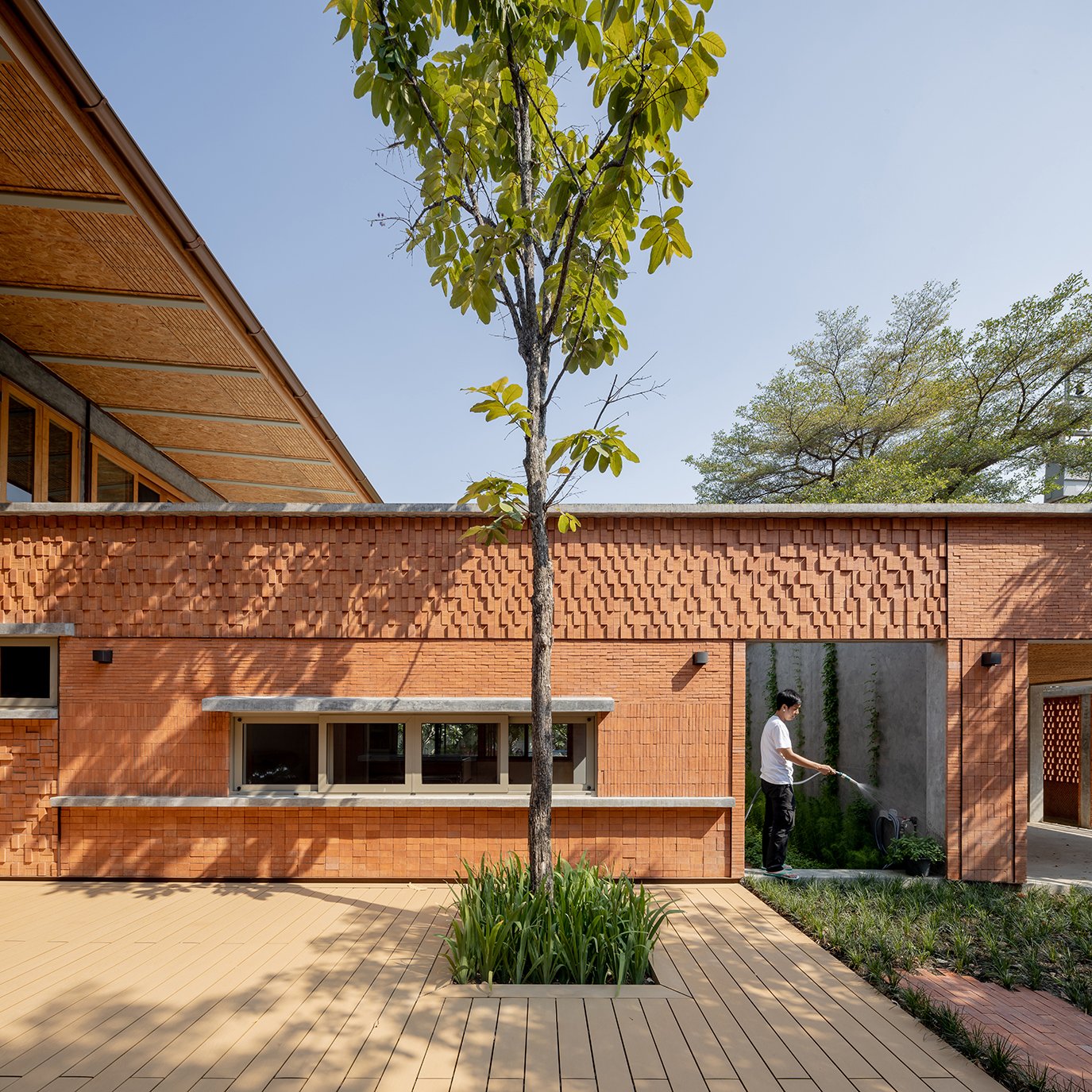
The door is open for neighbours who come to the yoga class.

The brick pattern volumes appear differently throughout the day as time changes.

The brick pattern volumes appear differently throughout the day as time changes.

The Yoga class benefits from the wind flowing through the middle of the house.

The Yoga class benefits from the wind flowing through the middle of the house.

The functions in the semi-outdoor space are concealed behind wooden doors.

The semi-outdoor space


A living room on the left wing

View from a master bedroom

View from the deck

View from the deck

View from the deck

The deck

A Thai kitchen can open as a bar when the owner throws a party.

A court at night

Top view

Ready-made bricks are cut into different shapes before laying piece by piece.
Sala Areeya, 2017
During my time at CHAT Architects from 2013 to 2015, I was part of the team that designed and developed the Sala Areeya, a house located in Sammakorn Village, Bangkok. This spacious home was built to accommodate a family of five and features two separate wings of indoor living space. The central area between the wings was designed for group activities such as dining, parties, relaxation, and even Yoga sessions. To add a unique touch, we used bricks to create textured walls that resemble a painted canvas and contribute to the overall cosy ambience of the house.
